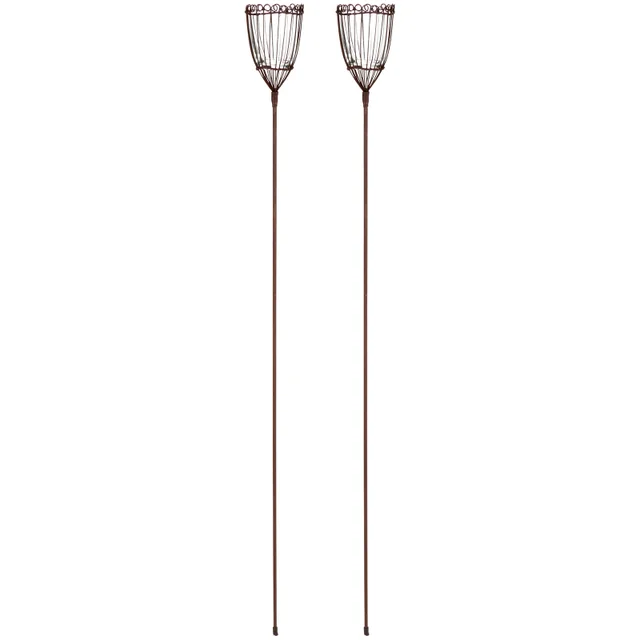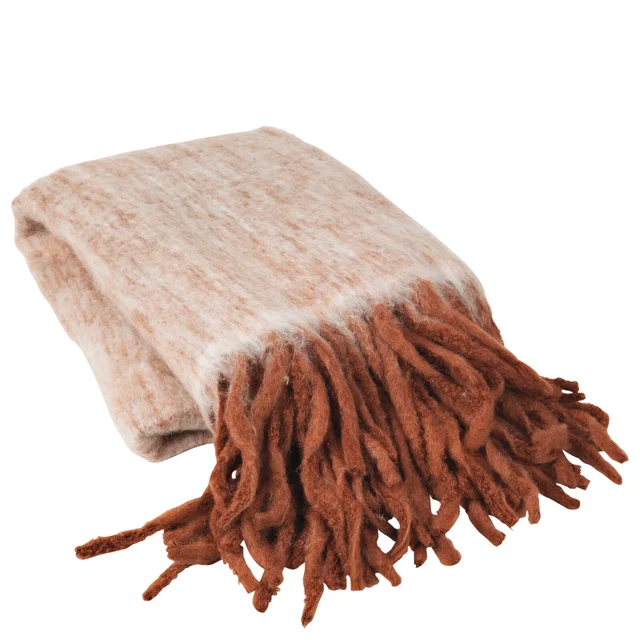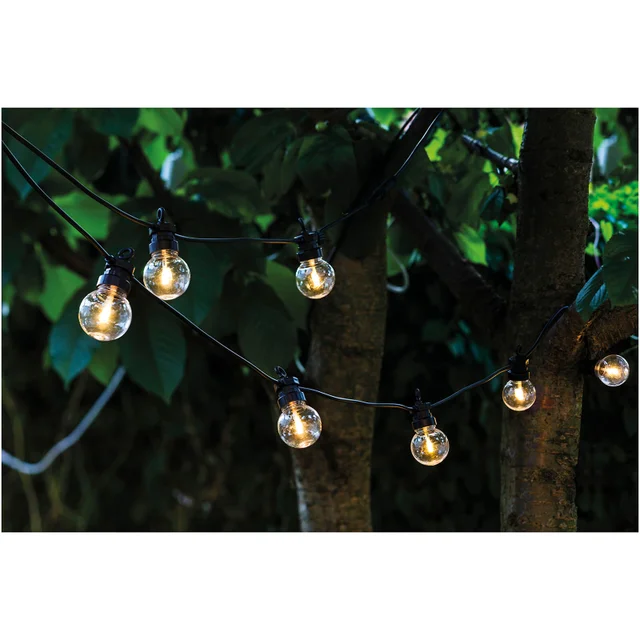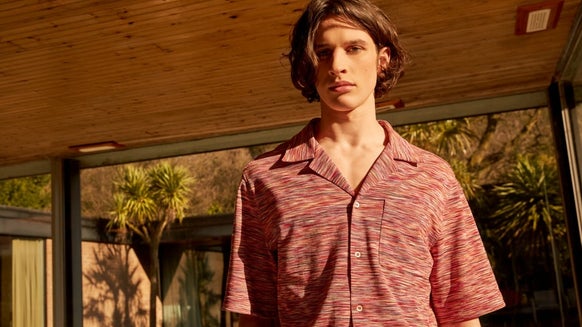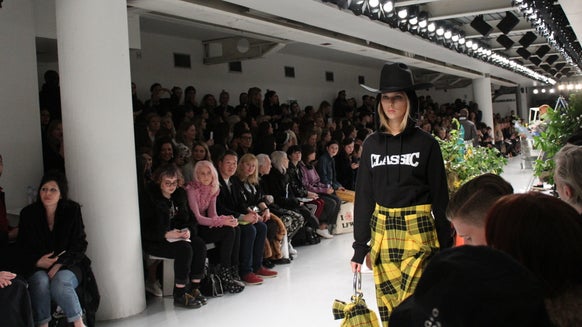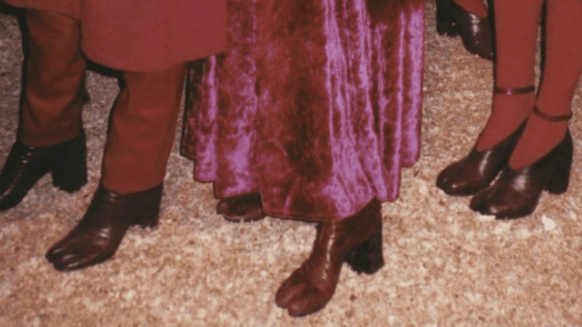The Lundberg/Breuer Cabin
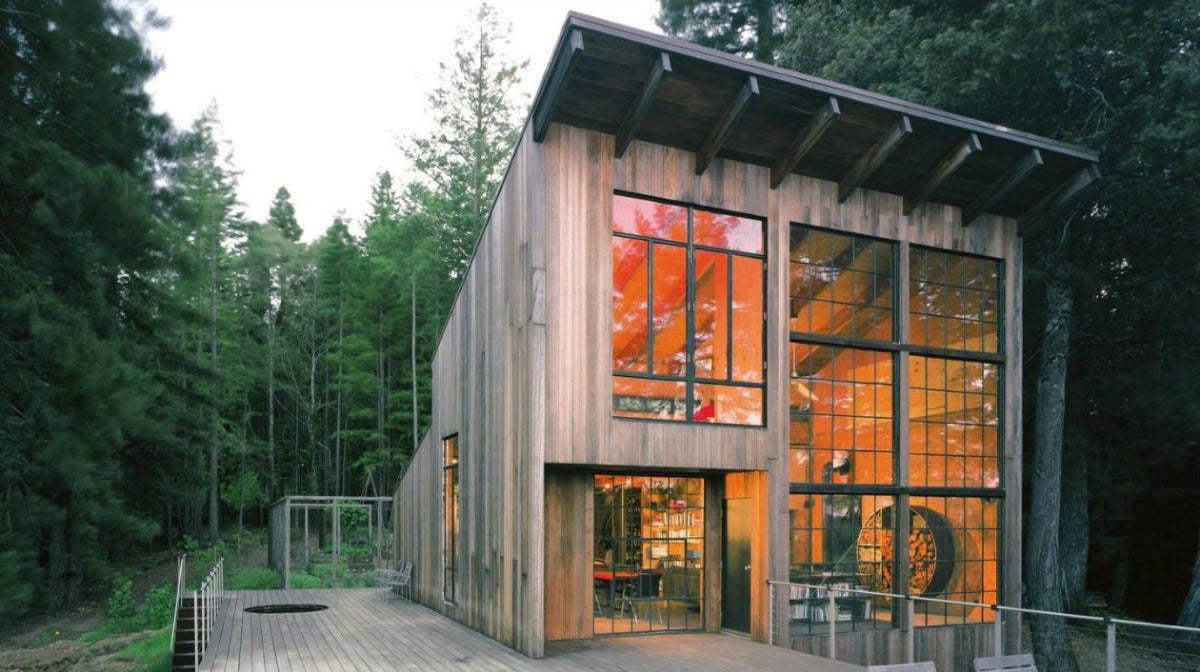
On California's Sonoma Coast, most of the Lundberg/Breuer cabin has been made from reclaimed materials. Designed by architect firm Lundberg Design, this house is lead architect Olle Lundberg's own weekend retreat, and was built using disused objects and materials from other projects.
The floor-to-ceiling steel sash windows, for example, were about to be destroyed in a demolition before Lundberg saved them, the exterior is crafted from reclaimed redwood, and the outdoor pool used to be a water tank for livestock.
In an area surrounded by redwoods and lacking in water, the house was built to cope in a place that will never be developed. It's self-sufficient and sustainable, with further plans to build a photovoltaic system to make the cabin a net-zero energy consumer.
To see more work from Lundberg Design, visit the studio's website.
