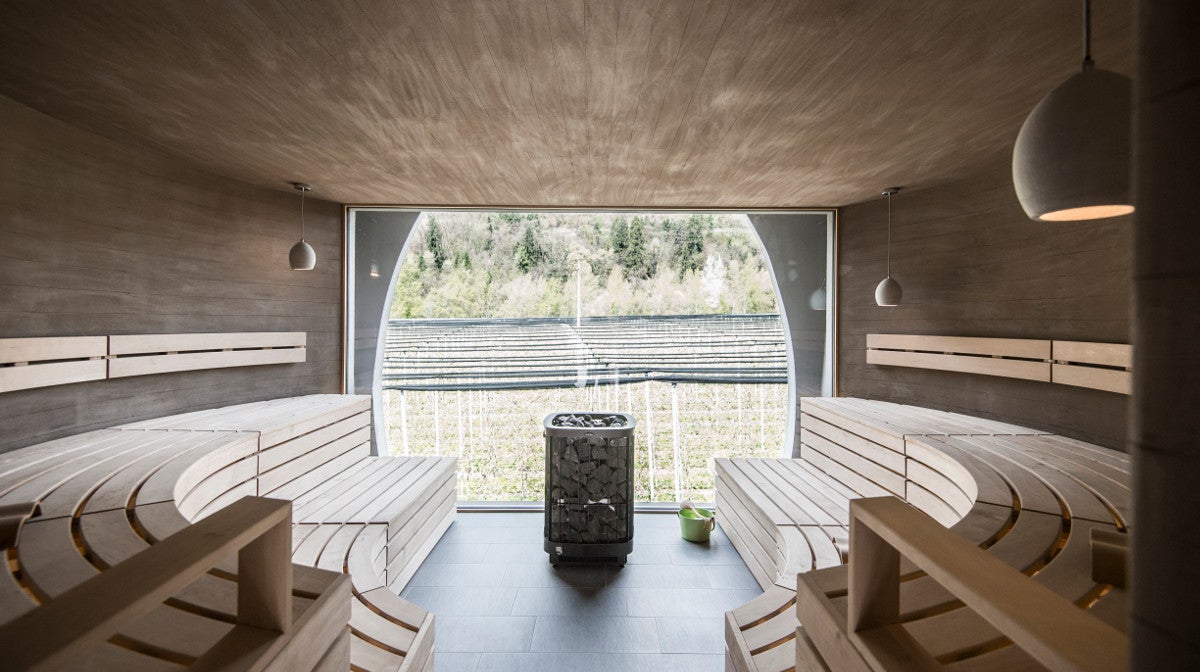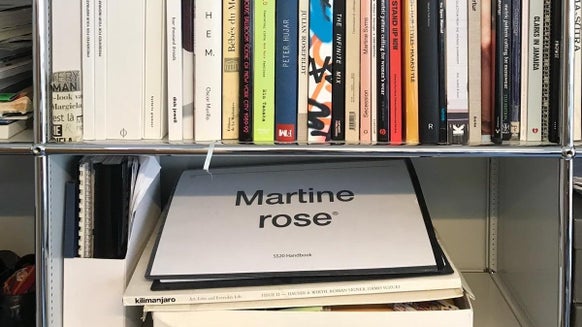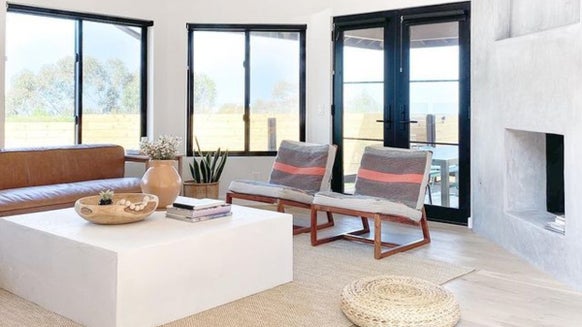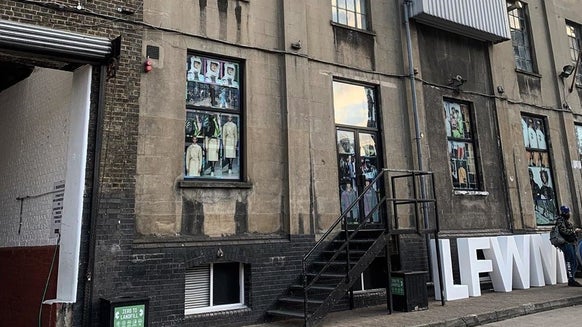Each year interior designers and architects come together at INSIDE Festival, showcasing the latest in global interiors. Held on 16-18 November 2016 in Berlin, the festival will also host the Inside Awards, with one project going on to win the coveted prize of World Interior of the Year. The shortlist features 63 projects, ranging from a Brazilian penthouse apartment to a Shanghai boutique with continuous clothing rail; discover our five favourites below.
Niven Road Studio by WOW ArchitectsLocated in a historic Singapore neighbourhood, local studio WOW Architects converted this former listed shophouse (a residence on top of a shop which sits at ground level) into a new art and design venue. The building was restored and extended, resulting in a space designed for creative collaboration. Inside, old sits alongside new with the use of bare brick and terracotta roof tiles as well as raw concrete and glass, referencing both the building’s history and its new form.
The Apple Hotel by noa*The Apple Hotel (or Apfel Hotel) in South Tyrol is a hotel designed around what surrounds it: numerous apple trees. Designed by architect studio noa*, the interior features soft green, rose and yellow shades, while natural wood is a key feature throughout. Outside, the sauna is a grass covered hill, designed to blend seamlessly into the garden, and features concrete walls, natural materials and views over the farm and apple trees.
SP_Penthouse by Studio Mk27Designed by Brazilian architects Studio Mk27, this concrete house sits in above São Paulo, with views right across the city. Featuring original Brazilian, Scandinavian and Italian furniture designs, there is a mid-century aesthetic throughout the home, found further in the use of wood panelling and natural tones throughout. The rooms and hallways are large to encourage social interaction and entertaining, while the top floor features a garden, swimming pool and spa.
1+1=3 by MdAA Architetti AssociatiFor this project, MdAA was challenged with turning two flats – one on top of the other – in Rome’s EUR district into one. The middle of the flats was opened up to create a double heighted space, while an internal staircase was added to join the two together. The new home is large, light and spacious, making use of contemporary design details and mid-century touches which reference back to the apartments’ 1960s’ building.
Ovolo Woolloomooloo Hotel by HASSELLLocated in the iconic Finger Wharf close to the centre of Sydney, Australia, HASSELL architects were drafted in to create a space for Ovolo Hotels’ latest venture: Ovolo Woolloomooloo. Transforming the historic wharf, the architects inserted pavilions throughout to house bars, restaurants and shops, offering interactive public spaces within the hotel. The interior plays on the site’s heritage with the use of exposed steel and wooden beams, while adding bold colour and minimalist shapes for a contemporary feel.














