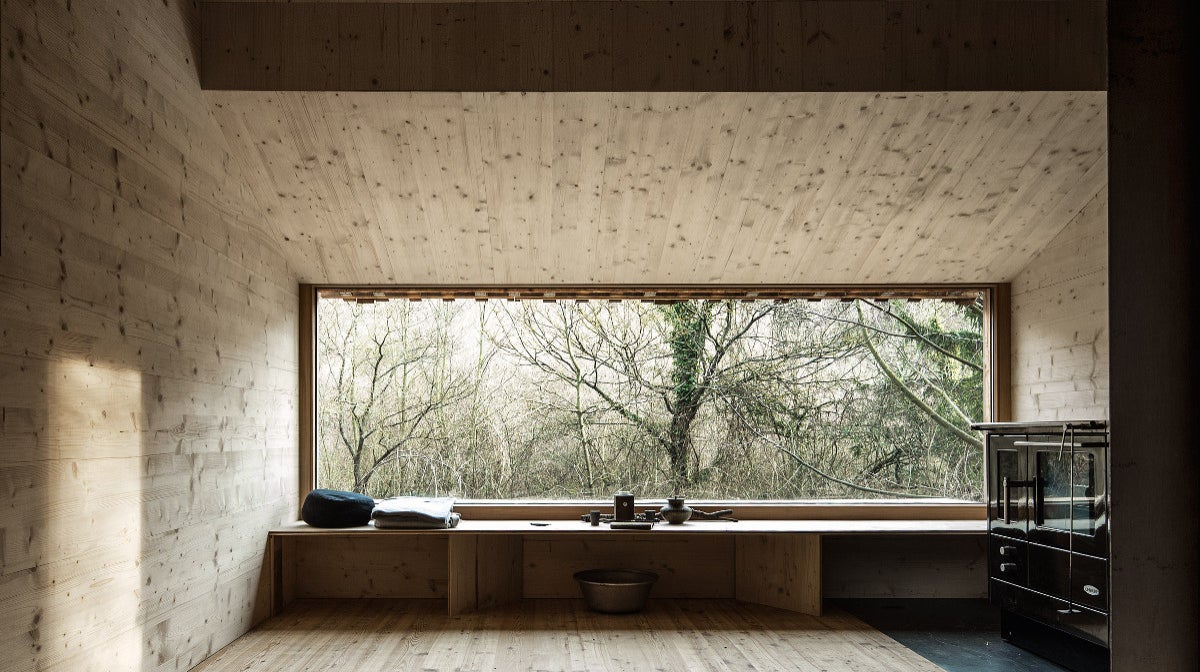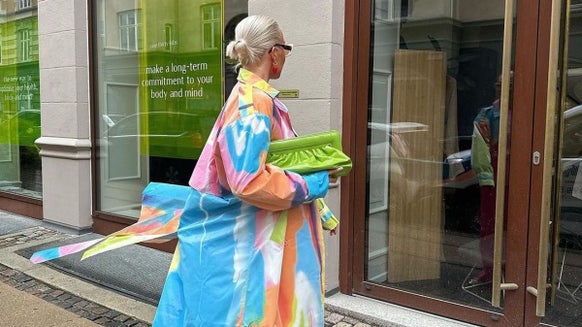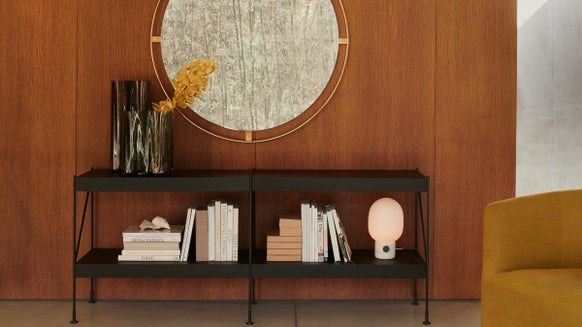A Woodland Cabin in Austria

Located in Austria’s Wiernerwald municipality, this timber cabin is a woodland retreat that blends traditional style with contemporary style. Dubbed Tom’s Hut, the cabin was designed by Austrian architecture studio Raumhochrosen for a life coach who wanted a place of respite from his urban life.
The cabin sits in the location of a previous decaying building – of which it “follows the contour”. Made completely out of wood and featuring metal sheeting on the roof and chimney, the hut was prefabricated offsite before moving to the plot which is surrounded by trees.
The hut is small, with just one main room on the ground floor that acts as the living space, and a mezzanine floor for sleeping. By using light natural wood, high ceilings, the odd black steel accent and large windows that make up the length of exterior walls (which can be covered by wooden shutters), the space refrains from being too cramped and instead becomes a cosy space to escape to.
Inside, furnishings and décor are kept to a minimum, allowing for an authentic woodland cabin aesthetic that doesn’t detract from the rugged forest that surrounds it.
To see more work from Raumhochrosen, visit the studio’s








