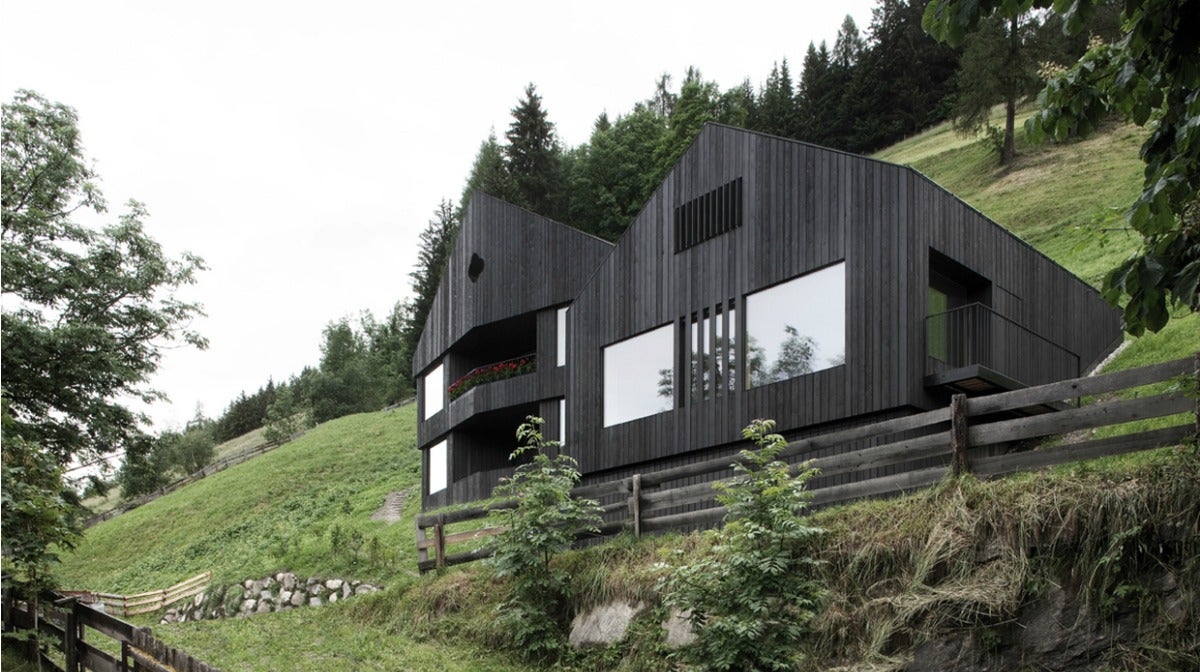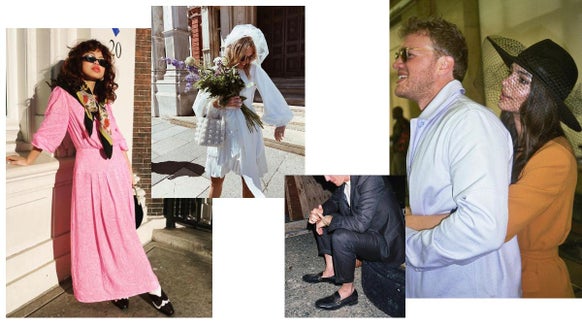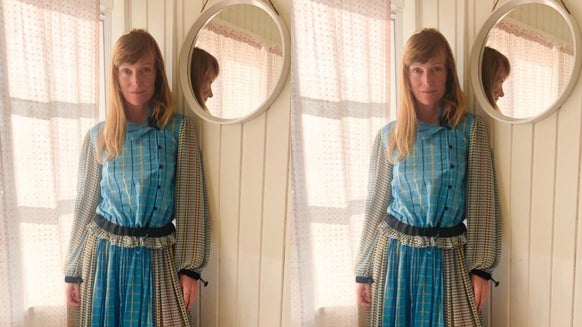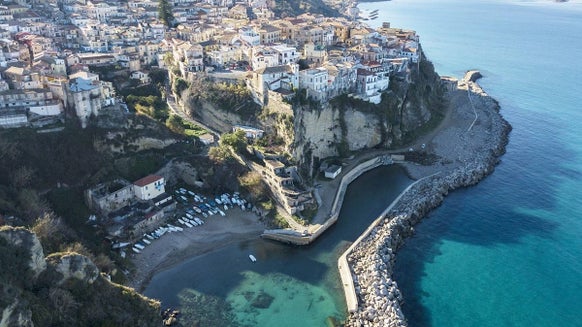Pedevilla Architekten

Angles dictate where our eyes are drawn to, and in the case of Pedevilla Architekten's Wohnhaus Pliscia 13, Enneberg, angles are everywhere. From the gentle sloping roof to the slight arrowing of the balcony, we are constantly told to look upwards and outwards, long lines of shadow beckoning onto the snowy landscape.
The clean, crisp white minimalism of the house is redeemed by the warmth of the wood and regional ornaments, ensuring that his modern build doesn't clash with its rustic surroundings - which it so easily could have. First the entire building was cast in concrete, the concrete dolomite slammed afterwards. Stone Pine and Larch wood from the Val Badia region was used as a key part of the design, promoting sustainable living. The floors, doors, windows and furniture all derived from these wood types and interact with the architectural concrete within.
TO READ MORE ABOUT PEDEVILLA ARCHITEKTEN AND THE WOHNHAUS PLISCIA 13 PROJECT, PLEASE VISIT THEIR WEBSITE >>>








