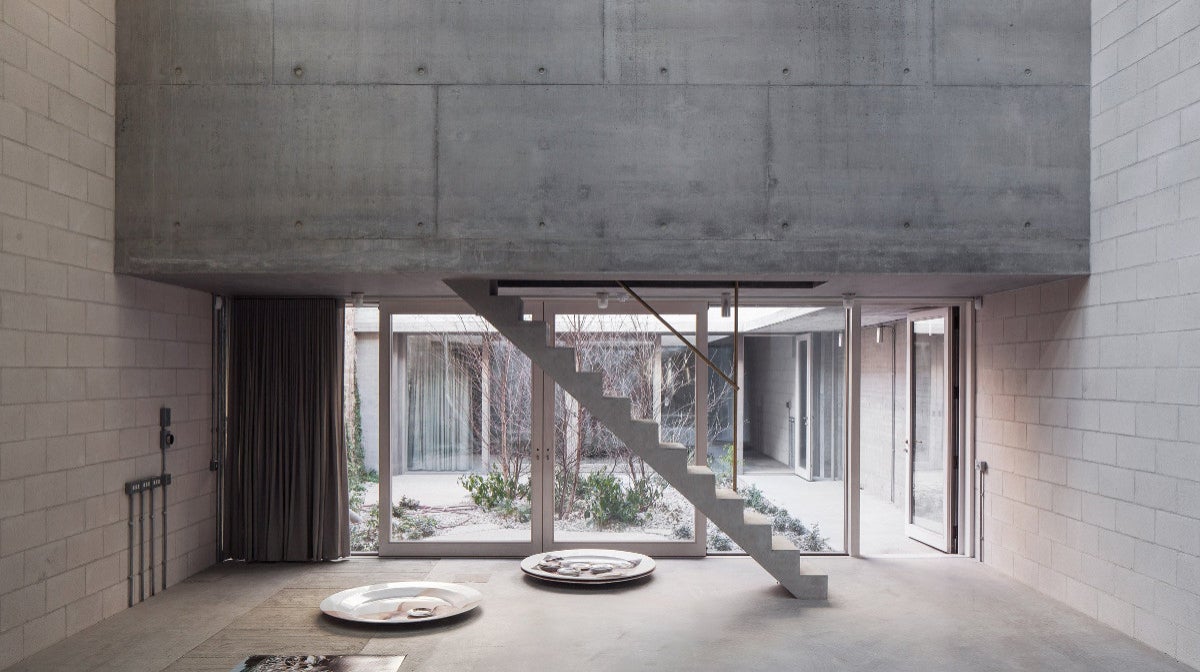The Buildings that Made the RIBA Stirling Prize 2017 Shortlist

Once again, the shortlist for the highly prestigious RIBA Stirling Prize has been announced, with the winner to be announced on 31 October 2017. The shortlist is composed of a variety of projects, which having all been commissioned at the end of the recession, show exceptional creativity, and have all transformed their local areas.
Discover the RIBA Stirling Prize 2017 shortlist below, and read about the
Sat in between two detached buildings in Barrett’s Grove, Stoke Newington, is an apartment block with a difference. Designed by Groupwork + Amin Taha architects, the façade is made up of perforated brickwork, with alternate windows each having a wicker balcony to provide the residents with private outdoor space.
Inside the structure of the building is made up of cross-laminated timber (a more sustainable alternative to concrete and steel), which is left exposed throughout the apartments. RIBA President Jane Duncan said of the project: “Through careful use of a tactile palette of materials including brick, timber and wicker, Barrett’s Grove has injected an extraordinary small development of delightful, warm homes into an otherwise ordinary street in north London.”
The World Conservation and Exhibitions Centre is one of the largest redevelopments in the history of the British Museum. The wing is made up of nine storeys, each constructed using steel frames, Portland Stone and glass, in order to fit in with the existing architecture from the 19th and 20th centuries.
Built with flexibility in mind, the centre features large doors and a double-height atrium to allow for big exhibitions and objects, as well as a platform lift (that sinks into the ground) to deliver pieces to the spaces. Duncan said of the project: “The World Conservation and Exhibitions Centre is an extremely skilful partially-underground extension for the display, conservation and storage of the British Museum’s incredible collections. Rogers Stirk Harbour + Partners have overcome incredibly complex planning constraints to create a building that enhances the area and this much-loved institution.”
Command of the Oceans is a mixture of conservation, re-use and new build; a project designed to give new life to the historic buildings at The Historic Dockyard Chatham in Kent and turn them into a visitor centre and galleries. A new visitor entrance was created with a narrow, high-pitched roof and clad in black zinc in order to be a bold departure from the surrounding low-lying white buildings.
The museum element of the scheme leads to the hidden timbers of a ship beneath the floorboards (uncovered in 1995), with the build designed to give visitors a sense of discovery. Duncan said of the project: “Command of the Oceans brings a bold and accessible new visitor experience to Chatham Historic Dockyard. A striking, black visitor entrance, exciting approach to conservation, and inventive raised route around the complex have given the dockyard a dramatic new lease of life.”
Following on from the 2016 nomination of the Riverside Campus for the City of Glasgow College, Reiach & Hall Architects and Michael Laird Architects are back with another nomination – this time for the college’s City Campus. Containing 300 high-tech classrooms, multi-purpose lecture theatres and specialist teaching facilities, the campus is designed to encourage both formal and informal teaching processes.
President Duncan commented: “The City of Glasgow College’s new City Campus is an immensely confident contribution to the architecture of the city, and is testament to Scotland’s commitment to invest in high-quality further education. Unique elements like street-front ‘shops’ for the college’s trainee hairdressers and chefs to earn and learn add to the comprehensive facilities that raise the bar for higher education buildings.”
A pier formerly in disrepair, dRMM Architects have revitalised Hastings Pier in East Sussex, creating a new space that was community led and could accommodate a number of uses. As well as strengthening the structure of the fire-damaged pier, the architects constructed a timber-clad visitors’ centre with roof terrace. The end of the pier – rather than housing a building, as is traditionally the case – is left open, designed to create the feeling of ‘walking on water’ as well as to be used as a space to host temporary events such as outdoor screenings.
President Duncan said of the project: “Hastings Pier has been driven by the passionate local community in response to the fire that destroyed their Victorian pier in 2010. This versatile and beautiful contemporary pier and visitors centre sits upon the repaired Victorian iron work of the original pier, and is kick-starting the town’s renaissance.”
Created for famed fashion photographer Juergen Teller, 6a Architects built a studio made up of individual concrete volumes separated by courtyards to provide natural light throughout. The courtyards house urban gardens inspired by those that occur naturally in the city, which Teller uses as sets. As well as a studio, the building holds an office, archive, sauna and meditation room.
President Duncan commented: “Despite its constrained and semi-industrial plot in west London, the Photography Studio for Juergen Teller is an oasis in which the architects and landscape designer Dan Pearson have created a seemingly modest yet sublime light-filled studio and garden. Every single detail created by this exceptionally talented architect is precise and highly considered.”








