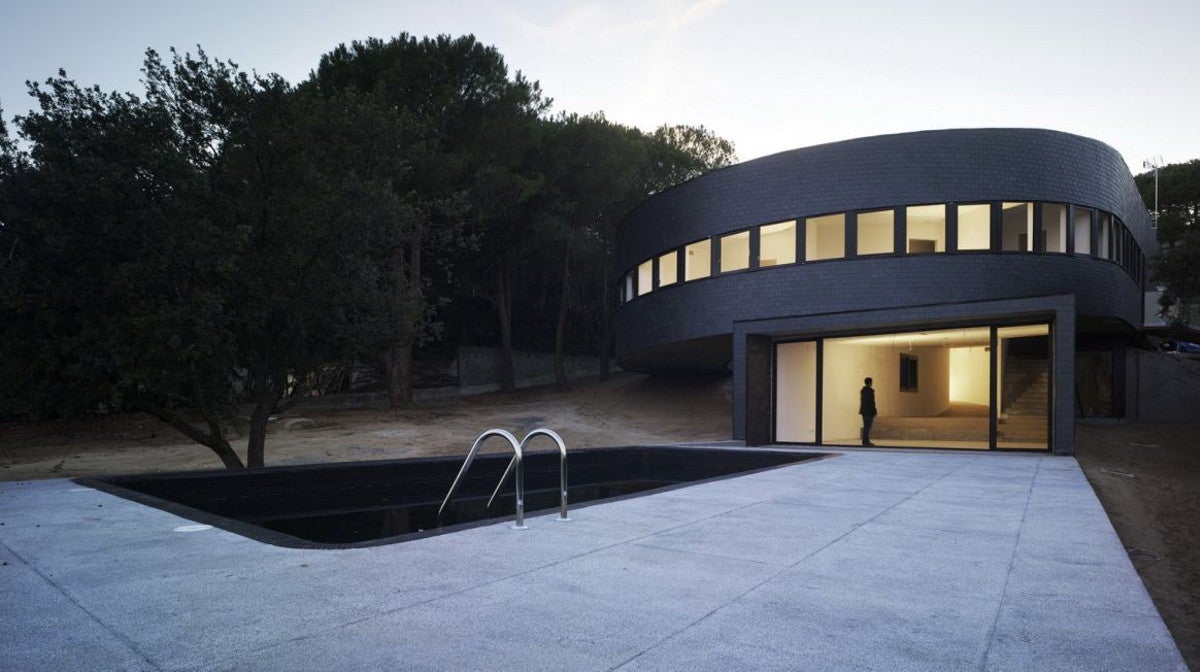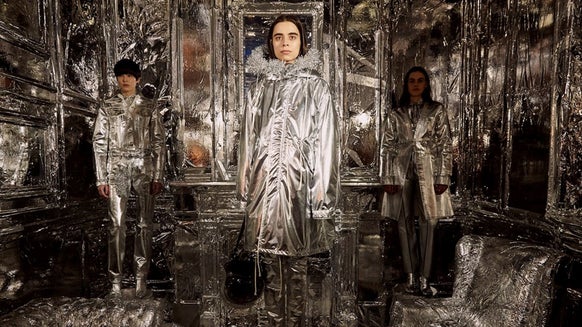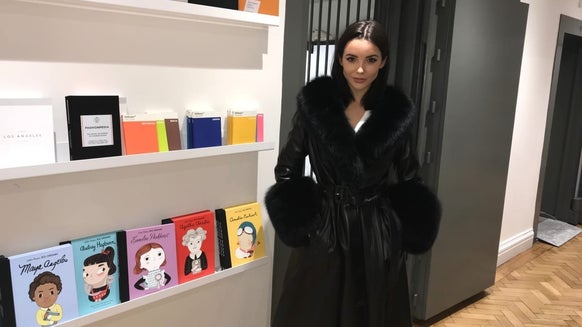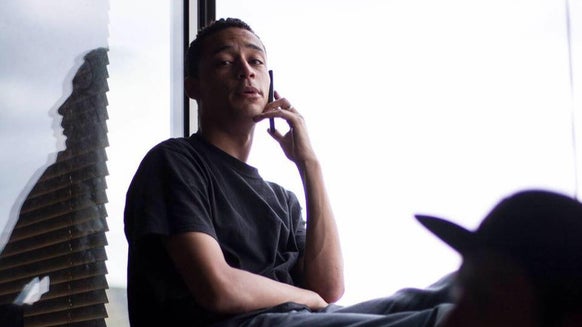360 House

It's the architectural question of twenty-first century - in a world where large, cheap plots of land are an increasingly rare occurrence, how can we best maximise the space that we have? Our ancestors looked upwards and skyscrapers emerged. Increasingly of late, it seems that the futurists among us have begun to look down to find the space that we so crave. But what about building based on the perfect 360 degrees? Layering a sculpture using a revolution rather than building straight up or down? Madrid based architectural firm Subarquitectura did just that.
The 360 House, a curved but essentially long cuboid doubled over onto itself, makes the most of the views offered by ensuring that the linear elements of the house look out onto the landscape directly. The degree of intimacy increases as the distance to the ends increases. The long sloping nature of the roof is aesthetically pleasing whilst the slate creates a cool sleek look. We're not wholly convinced by the idea of living in a long undulating corridor that seems to create most, if not all, of the house but it is an interesting concept that deserves attention nonetheless.







